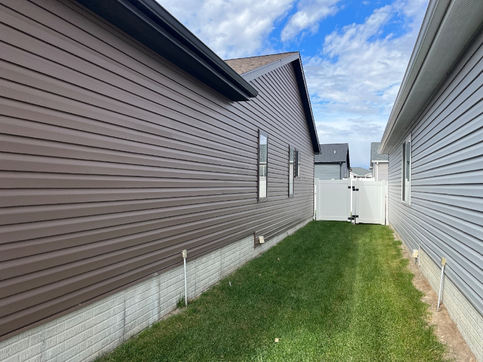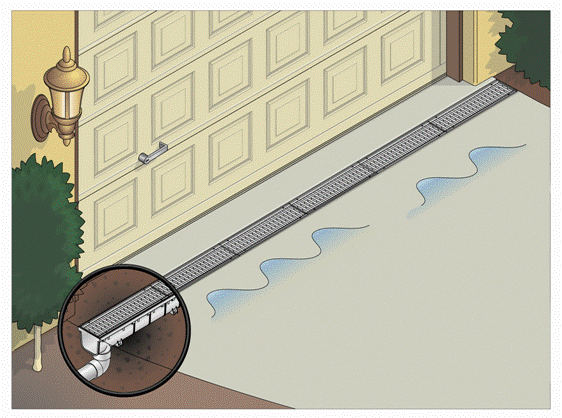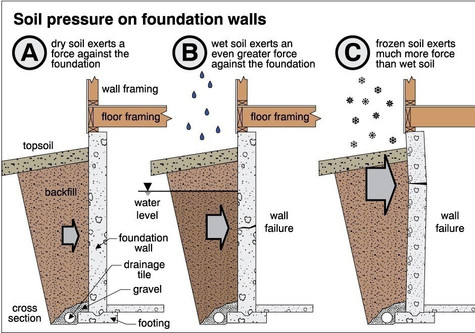Why do we say it that way? Well, improper grading is one of the most common issues we find during our home inspections, allowing a home's worst enemy i.e., water to intrude into the home which subsequently causes a wide range of issues, some being structural!
To start with, lets review the requirements for proper grading:
International Residential Code R401.3 Drainage
'Surface drainage shall be diverted to a storm sewer conveyance or other approved point of collection that does not create a hazard. Lots shall be graded to drain surface water away from foundation walls. The grade shall fall not fewer than 6 inches within the first 10 feet.'
The soil is recommended to slope away from the foundation, with a 6-inch drop in elevation, in the first 10 feet away from the structure (5% grade). Basically, if you were to lay out a 10 ft board on the exterior of the home, there should be a 6" gap at the end of the board representing a 6" drop in the first 10 ft. Grading is either wrong or right, with no gray areas in between. The grading either slopes away from the structure (Right-Positive Grading), is flat (Wrong-Neutral Grade), or slopes towards the structure (Wrong-Negative Grade).
Flat and negative grading allows the soil around the foundation to become saturated. Once saturated, the porous, permeable masonry foundation walls can wick this water out of the soil via capillary action allowing the masonry to become saturated and either evaporate this moisture into areas below grade in the form of water vapor, creating high humidity, or allowing for moisture or water infiltration into areas below grade. And as most Nebraska homeowners have experienced or seen, this moisture can lead to structural issues with the foundation walls.
When moisture infiltrates under a slab foundation, erosion or consolidation of the soil is always a possibility. This erosion or consolidation can create a void in the soil under the slab, leaving it unsupported, possibly creating cracking in the slab, or allowing for settlement.
The following photos from our past inspections portray improper grading.
WHAT IF A 5% GRADE CAN NOT BE ACHIEVED?
International Residential Code R401.3 Drainage (Continued)
'Exception: Where lot lines, walls, slopes or other physical barriers prohibit 6 inches of fall within 10 feet, drains or swales shall be constructed to ensure drainage away from the structure.'
The following photos portray a common scenario where the neighbors house is too close for the 5% grade. When the 5% grade can not be achieved, swales or drains should be used to properly divert and/or manage rainwater runoff.
WHAT IS A SWALE?
A swale is simply a long, shallow depression in the ground, designed to collect or redirect water.
The following photos from our past inspections portray a swale between properties.
HARD GRADE
International Residential Code R401.3 Drainage (Continued)
'Impervious surfaces within 10 feet of the building foundation shall be sloped not less than 2 percent away from the building.'
Hard grade surfaces (asphalt or concrete) should be installed and sloped in a manner to allow rainwater to drain away from the structure adequately. These surfaces are recommended to slope away from the foundation, with 1/4" drop p/foot to achieve a 2% grade. If a 2% grade can not be achieved, drains should be used as needed to manage rainwater runoff properly.
REPERCUSSIONS OBSERVED FROM IMPROPER GRADING
One of the major repercussions observed during our home inspections is horizontal cracking and bowing on the foundation walls seen from basements and crawlspaces. Foundation cracks may develop when there is moisture saturated soil pushing on the exterior face of the foundation wall. The hydrostatic pressure forces the wall to bend inward creating a crack and opening in the foundation wall. This crack is usually horizontal, open more than a hairline and shows signs of water intrusion. Hydrostatic pressure refers to the pressures caused by water pushing against slabs and foundations, particularly underground concrete block or poured concrete walls of foundation and crawlspaces.
More repercussions from moisture intrusion due to improper grading around the home include high moisture contents in wood floor structure members, wood rot, efflorescence on foundation walls, wet soil in crawlspaces, undermining of soil, mold, unhealthy air quality, termite infestation, foundation wall failure, mortar deterioration, stair step cracking; cracks in drywall throughout the house, uneven floors throughout the house and doors that will not close properly due to structural movement, etc.
The following photos from our past inspections portray some of the repercussions listed above.
Of course this blog could venture off into a wide range of topics including gutter systems, drains, expansive soils, drain tiles, sump pumps, foundation wall stability repair options, vegetation, polyurethane foam injection, crawlspace encapsulation, mold, etc. as they all relate to moisture in and around homes, but we will keep those for their own dedicated blogs!
The main point of this blog is to emphasize the importance of having proper grading around your home or potential future home to protect the home's structural integrity and to prevent major costly repair expenses to the foundation walls and the floor structure including the sill plate, rim joists, floor joist, main beam/girder etc!
Until next time! :)
#CNHInspections #CentralNebraskaHomeInspections #HastingsNE #KearneyNE #HoldregeNe #LincolnNE #GrandIslandNE #HomeInspector #HomeInspections #Crawlspace #Basement #Grading #ImproperGrading #Moisture #Mold #FoundationCrack #BasementCrack #FoundationRepair #Humidity #HydrostaticPressure #gutters #RainWater #WaterIntrusion






































































